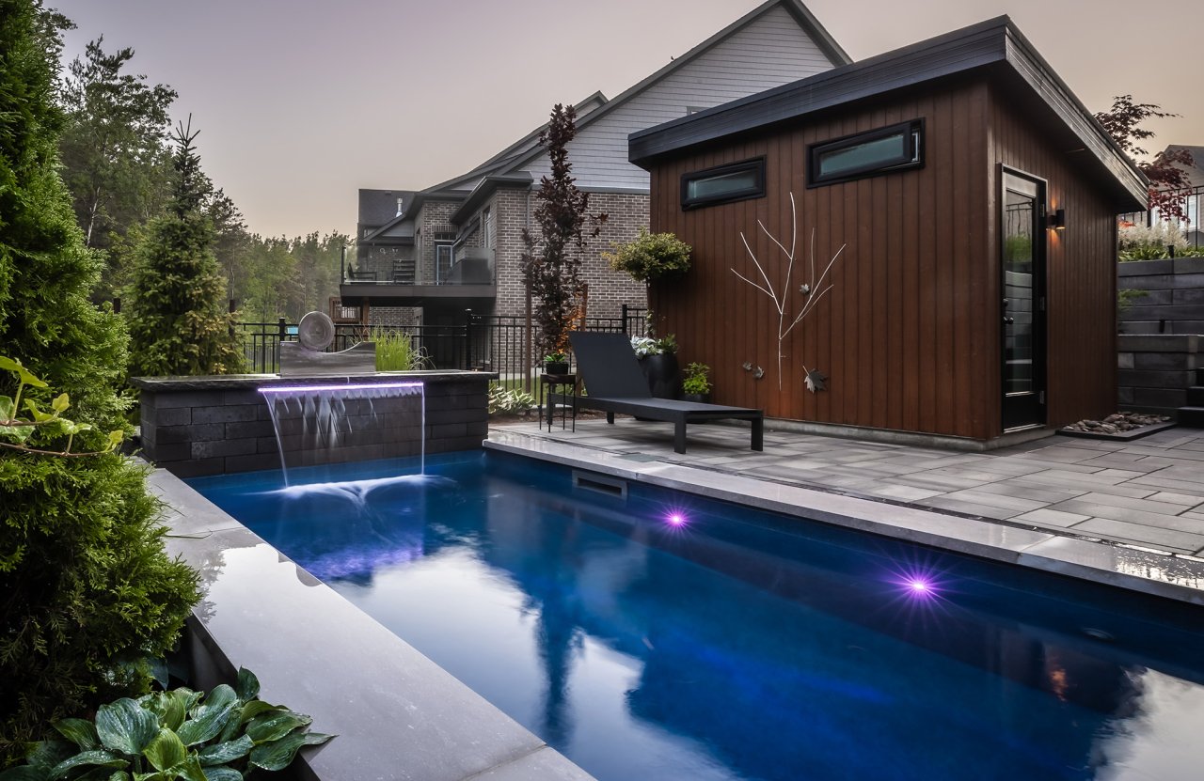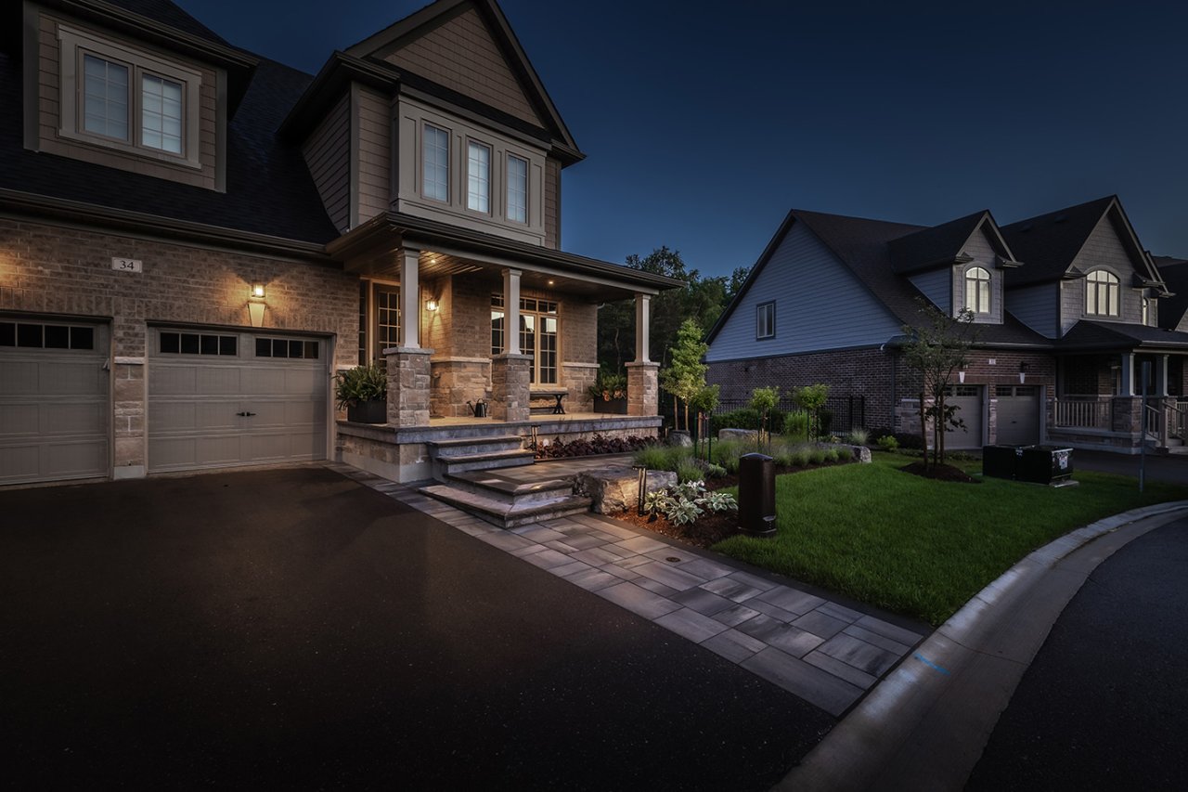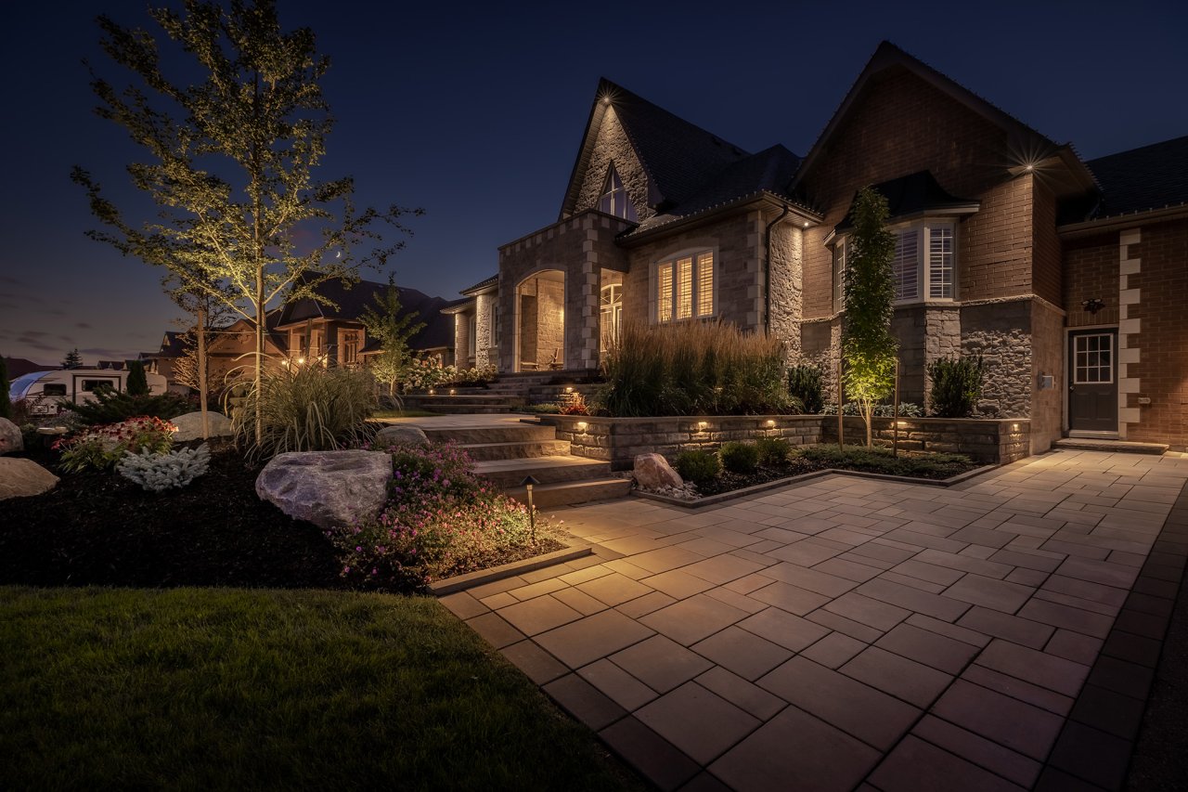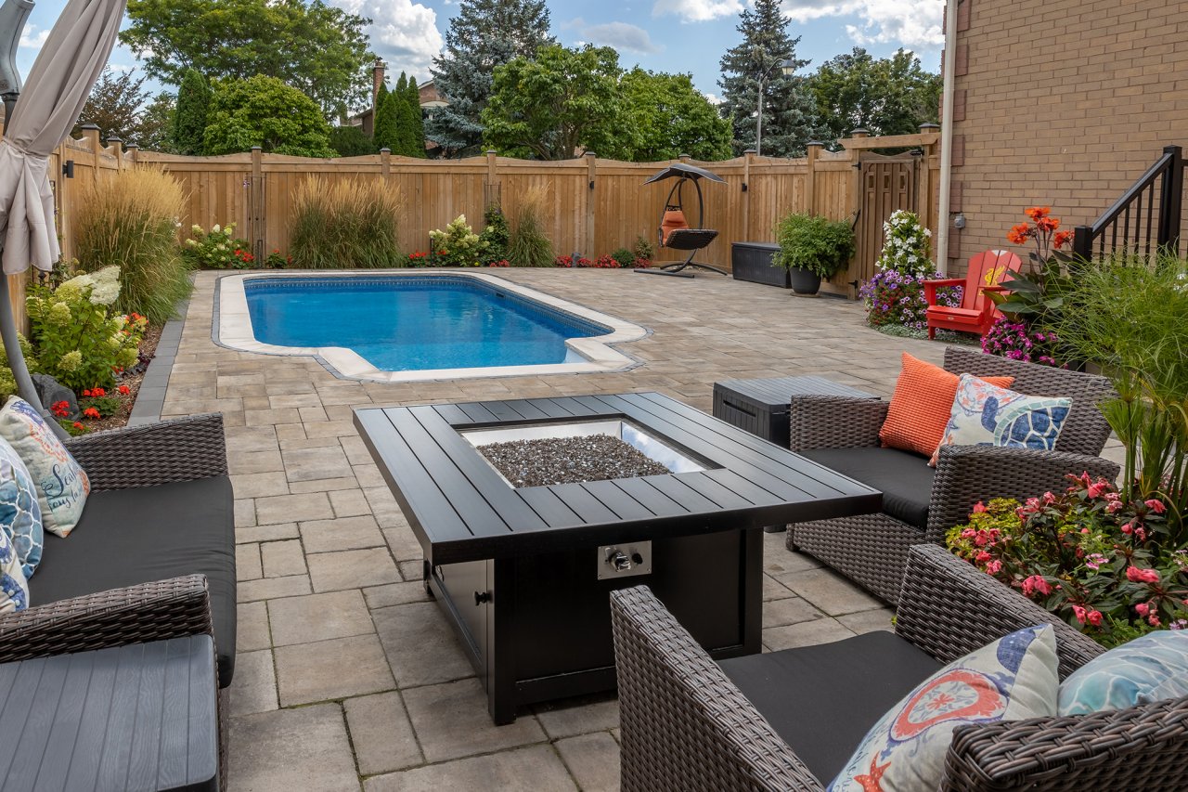Uxbridge, ON
Forest Views
A suburban townhome with the look and feel of a country estate
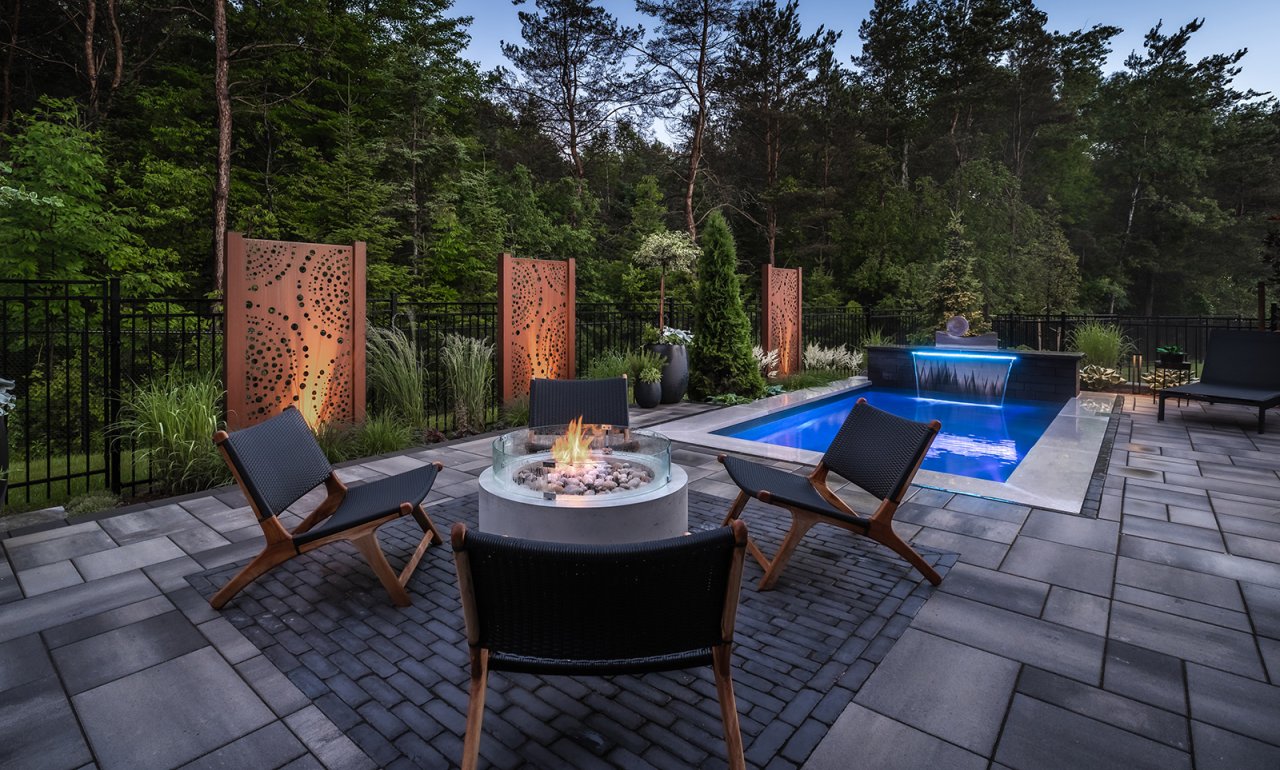
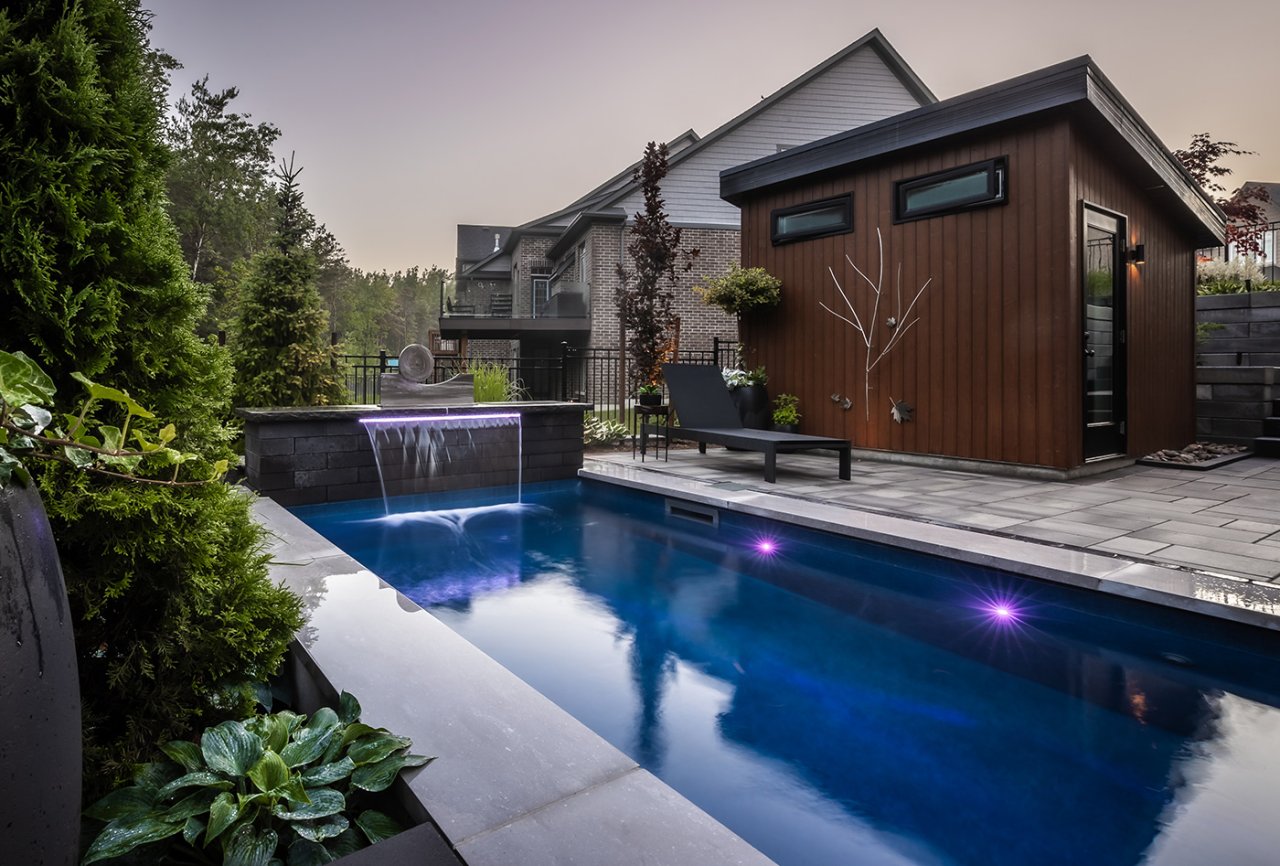
Better than basic
Baun Landscapes had teamed up with this homeowner, a builder, on numerous commercial projects. Recently downsizing from a larger estate property, he was unhappy with the basic builder-grade sod and patio slabs surrounding his new, upscale townhome. He wanted to emulate the grandeur of his former property, but on a smaller scale — so he reached out to us for help.
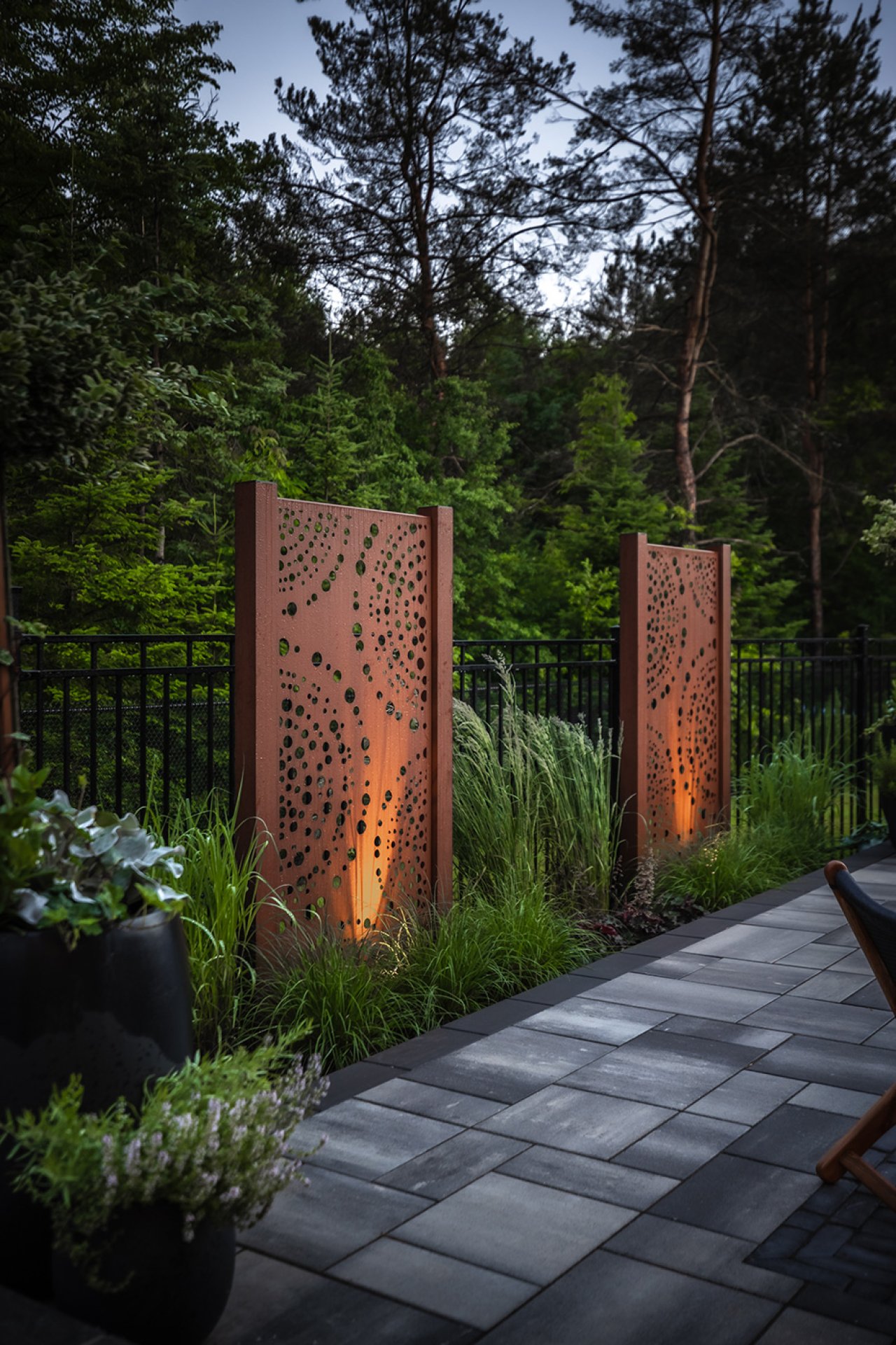
Enhancing nature
During our initial visit to the property, we were awed by the beautiful, mature green forest at the rear of the home. We took advantage of this natural feature by installing black, wrought iron fencing, and adding screens and plantings for privacy.
The home is built on a sloped grade with a walk-out basement, making access to the backyard a minor issue, especially when the weather didn’t cooperate! But it also presented an opportunity to build multi-level terraces with built-in staircases and retaining walls — like the water-proofed raised deck off the kitchen, with room for a covered seating area below.
The diminutive yard also features a gas fire table, dining area, custom pool shed and an 8’ x 20’ pool that fits the space beautifully. The pool deck, patio and walkways were created using precast natural stone and are so gorgeous they're featured in the Unilock catalogue.
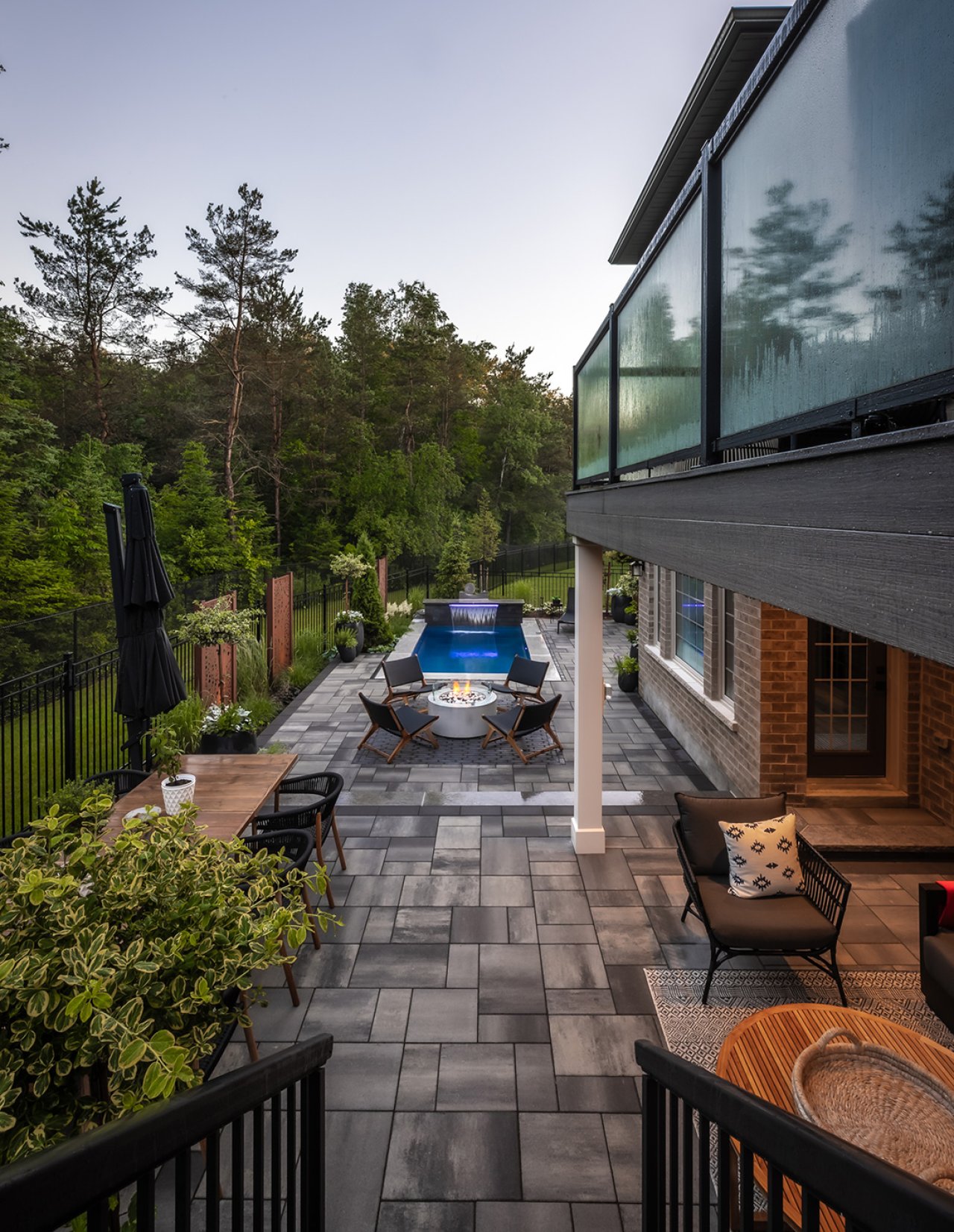
There’s no place like home
This formerly generic property has transformed into a suburban estate, resplendent with natural stone, lush plantings, low-voltage landscape lighting and all the features they need for fabulous and functional outdoor living. The homeowners love their new space so much they’re reluctant to leave, even for a weekend — everything they need is right there, whether entertaining friends and family or relaxing quietly on their own.
Key Design Features
The beauty is in the details…
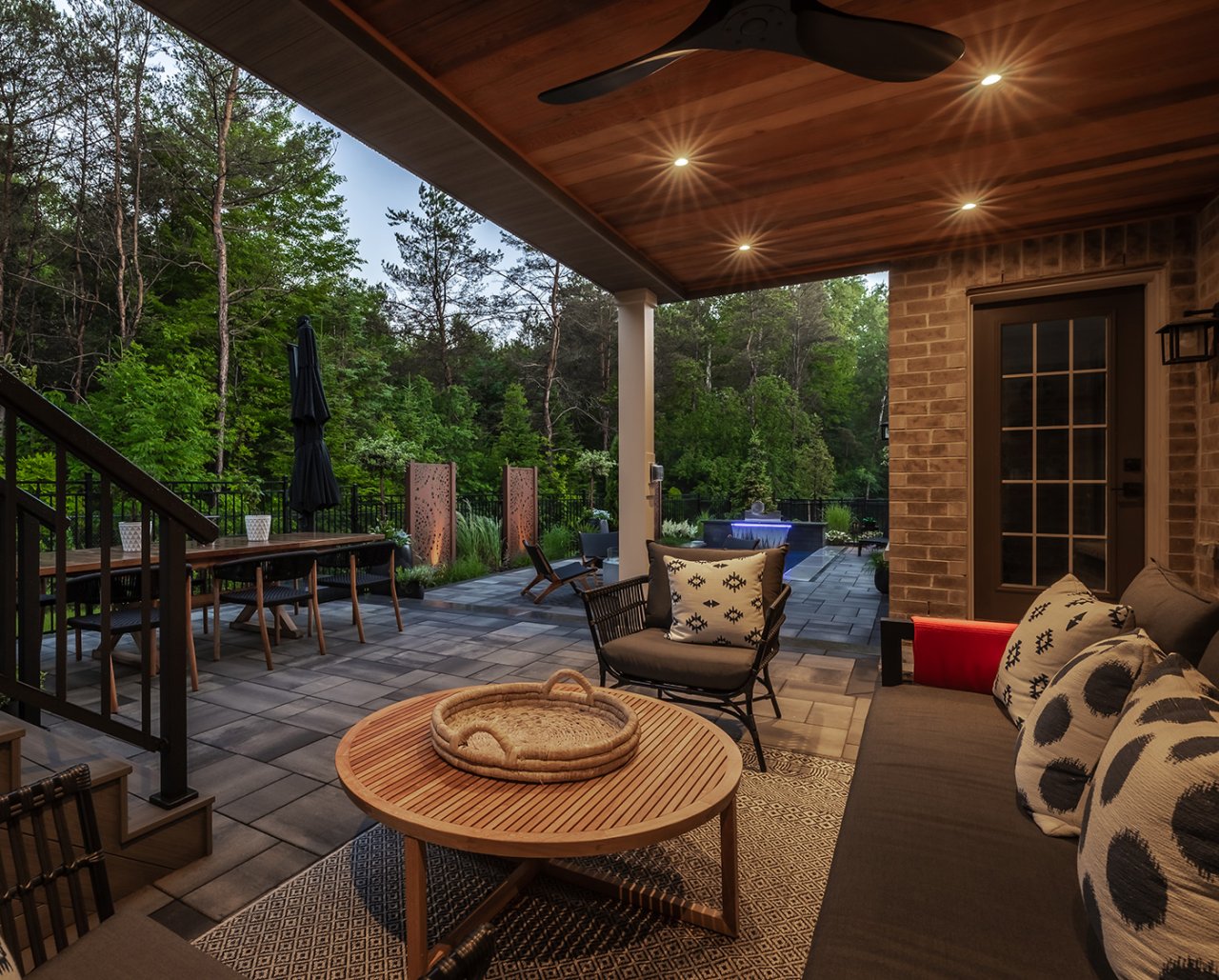
Waterproofed deck
A waterproofing membrane under the composite decking directs rainwater toward the downspouts, keeping the seating area below dry — the tongue-and-groove cedar ceiling fitted with pot lights and ceiling fans makes it spectacular!
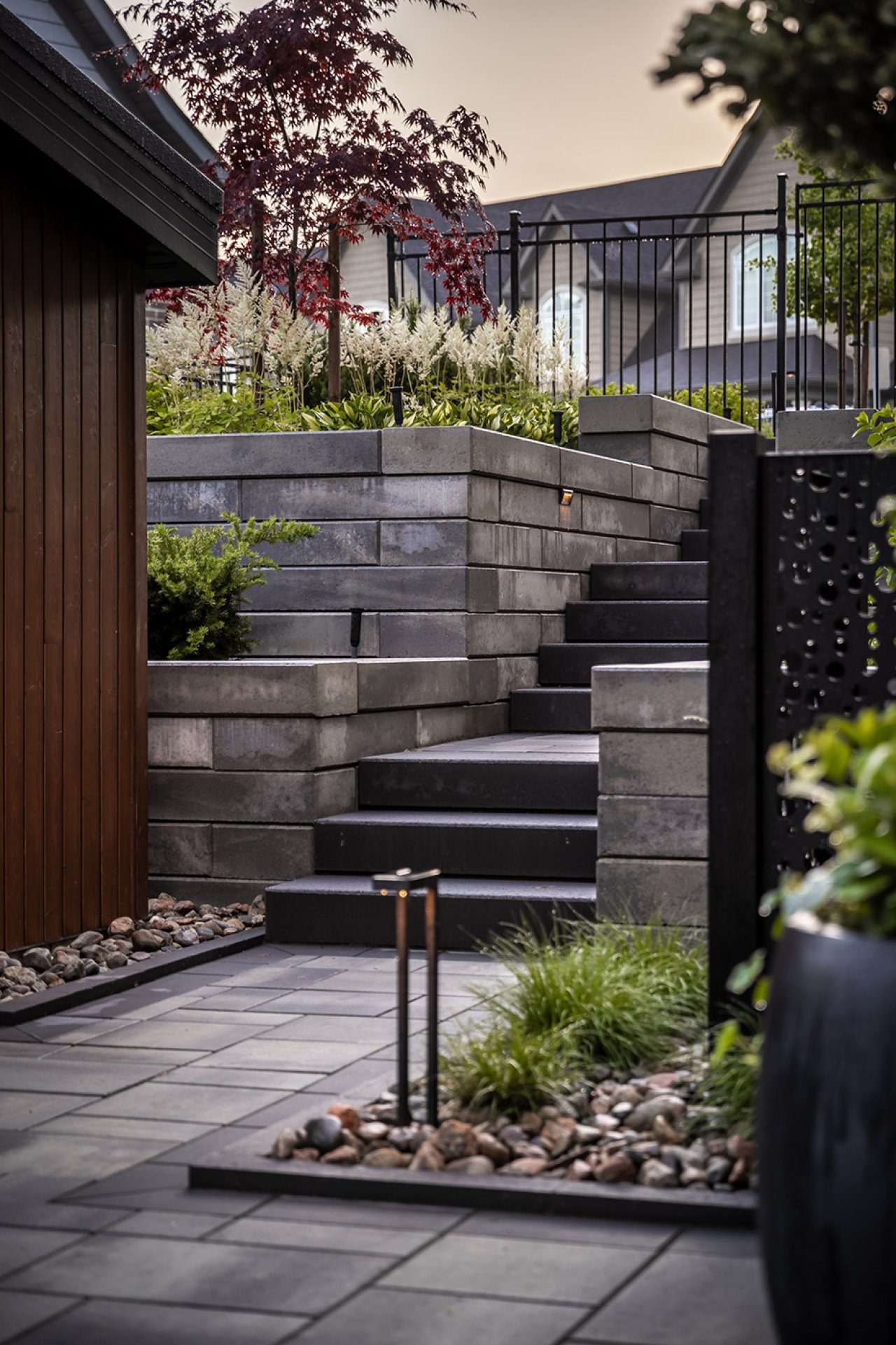
Natural stone
The beauty of natural stone is abundant, with natural stone overlay on the front porch, interlock paths, patio and pool decking, staircases and retaining walls creating a look that is both timeless and elegant.
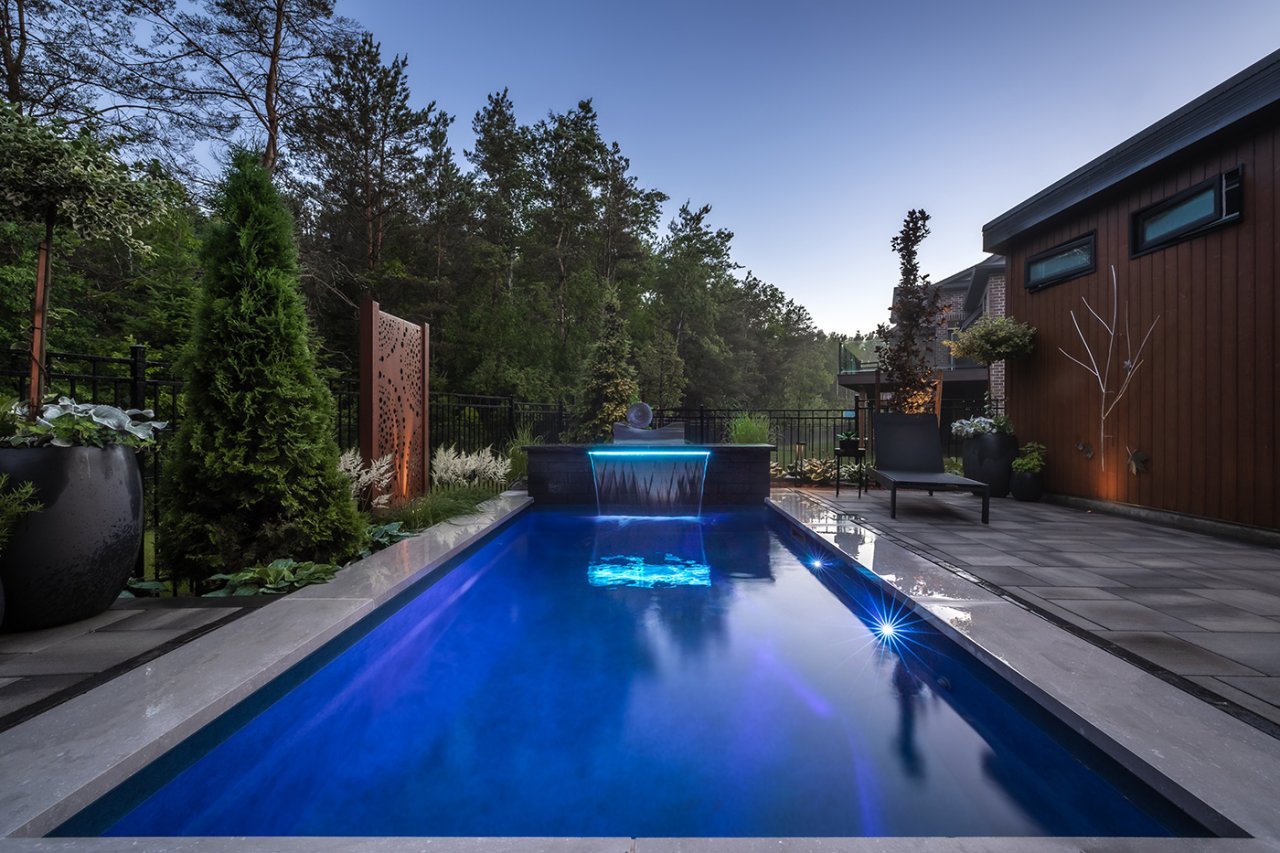
Poolside paradise
The pool may be small, but it has all the homeowners need — including a custom pool shed, low-voltage lighting, a feature wall with waterfall, precast natural stone decking and plantings for privacy.
See more projects…
Next Steps
Your retreat is closer than you think.
Design
Plan
Build
Care
Schedule a Consultation
Begin your project today.
To get started, fill out the form below, call 905.426.6227 or email us info@baun.ca.
